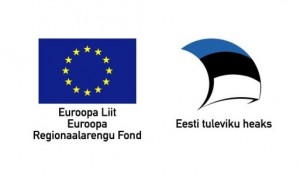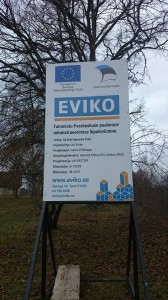Reconstruction of Tammistu family center main building
Developing local public services programme 2007-2013 period reserv project
Recontruction of Tammistu family center main building
Project nr. EU47920
Project description:
Activity 1 Reconstruction works of Tammistu family center
Tammistu family center will got restored a 60 seat lecture room, additional premises and a wardrobe, 2 rooms for indivual consulting, entrance – the building already has an elevator connecting the 3 floors. Works in the richly decorated entrance will be finalised, which is one of demanding excercises of the project. All remaining technical solutions are installed, all remaining parts in need of restauration will be restored. Ground floor will be used for family actities and rehabiliation activies, respite care and individual councelling. Premises will also be used for seminars of local authorities and other stakeholders, based on the need.
Most works are already finalised in the basement level of the Tammistu center. The current project will refurbish remaining sanitary rooms and refurbish the rooms in front of the elevator. After having done so, the ventiation system will first be put into use.
Activity 2 Furnishing and equipping the Tammistu family center
Main lecture room will be furnished. Much equipment already exist, but the new finalised center requires much equipment not yet there – for the main hall, wardrobe, kitchen, seminar rooms. Equipment for children play activities will be purchased in frames of the project.
Activity 3 Improving technical capacity of the Tammistu family center
Tammistu center power level will be increased to 160 ampers and a suitable sewage system introduced. Most important is to provide a new sewage system as the current one is costly and will not be capable of serving the increased number of users of the center.
Project duration: 27.07.2014-31.08.2015
Grant sum: 305 694,00 euro, co-funding 53 946 euro


